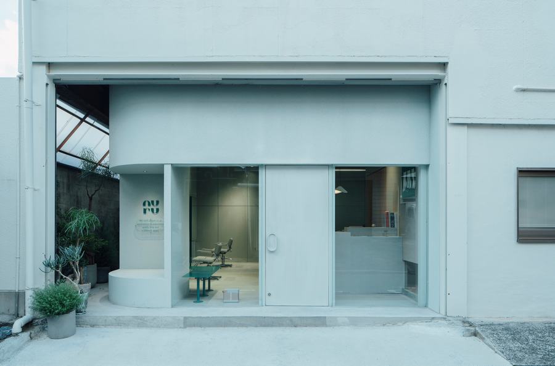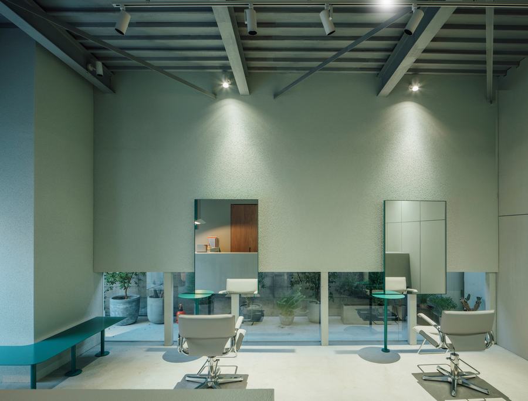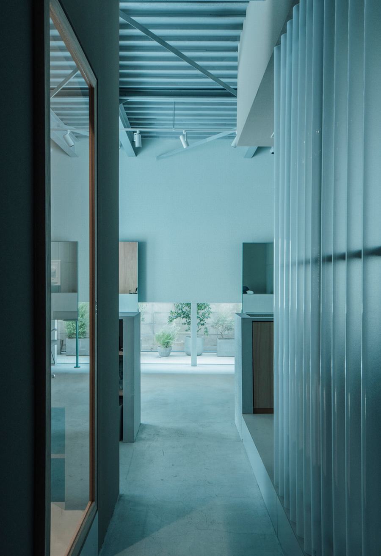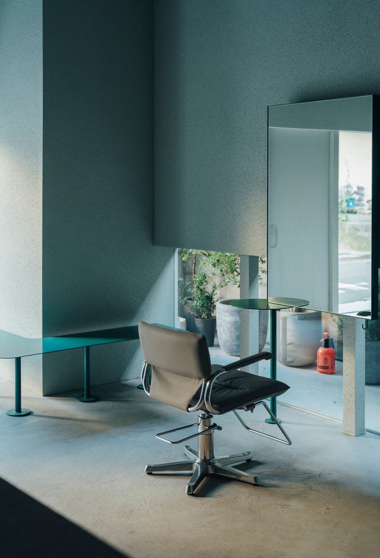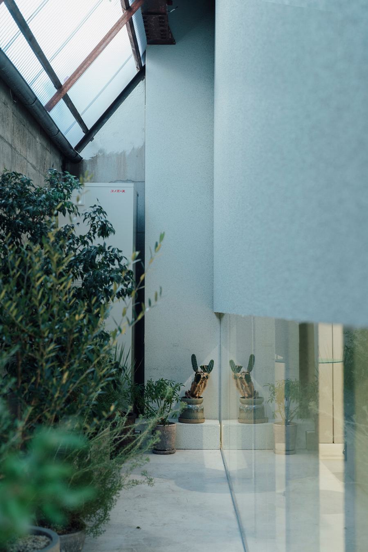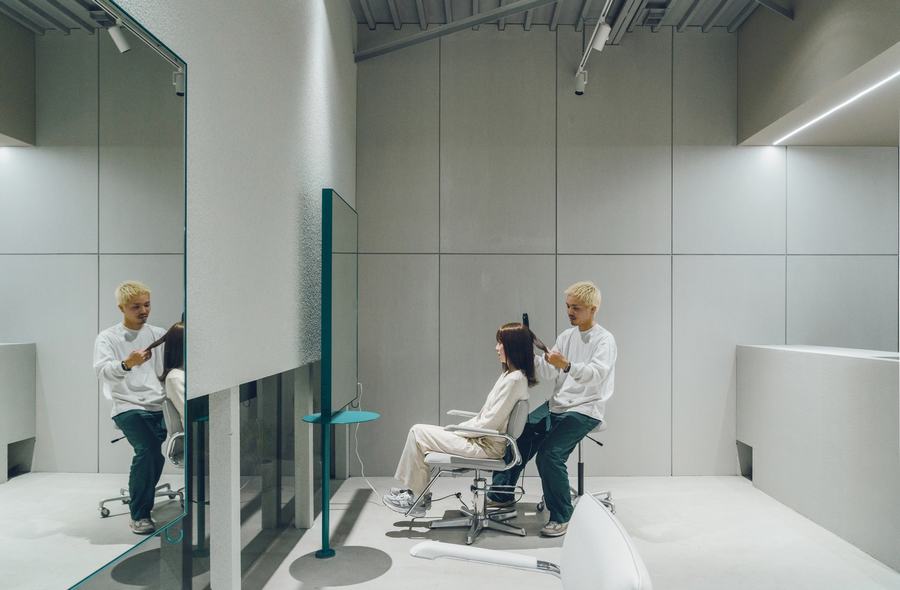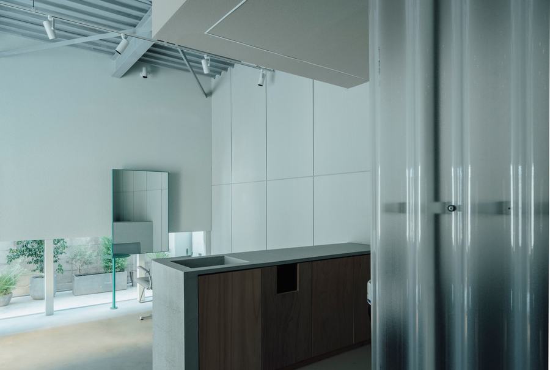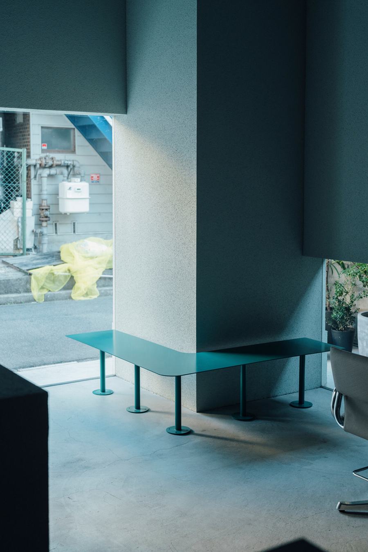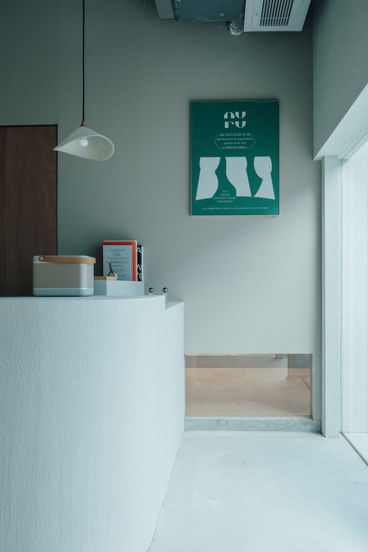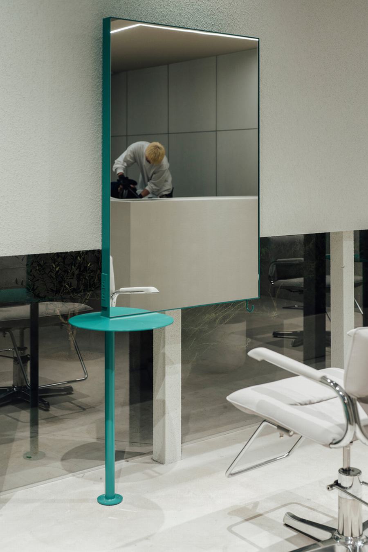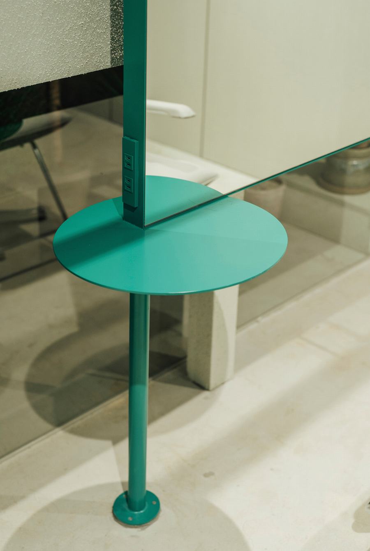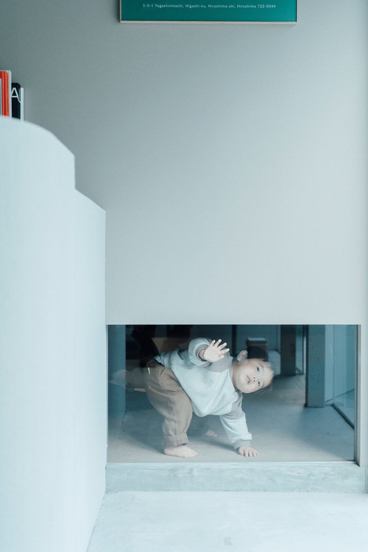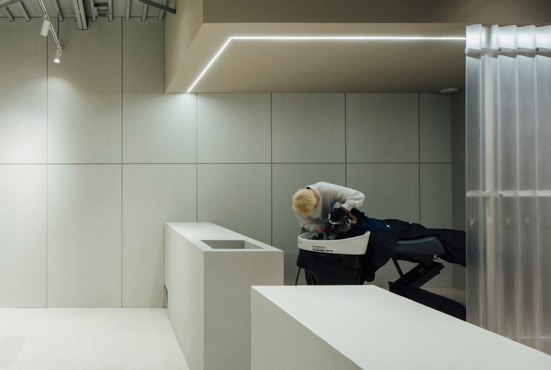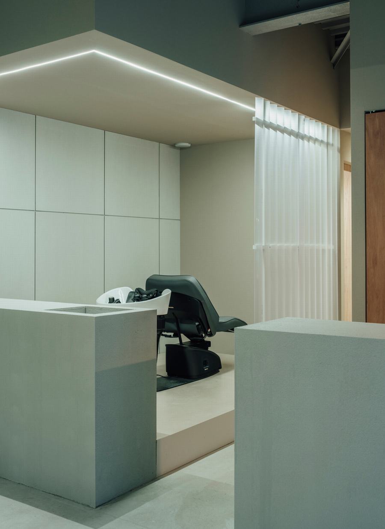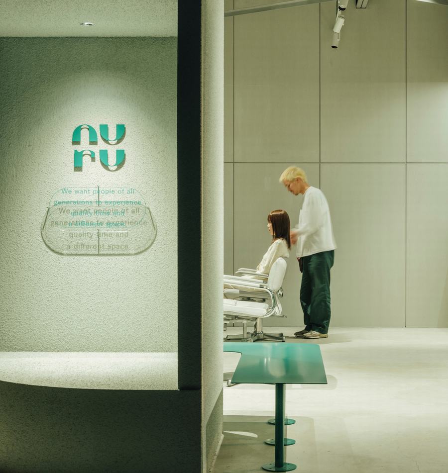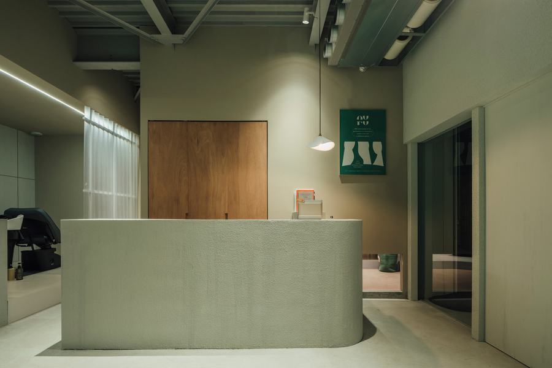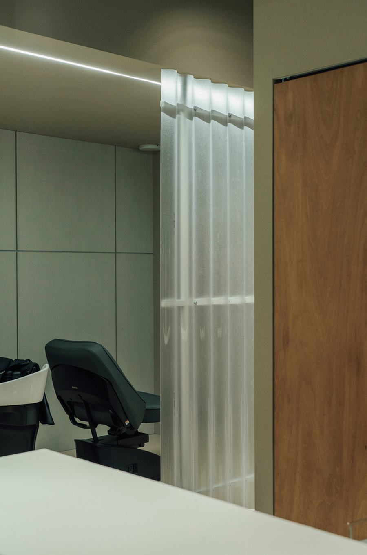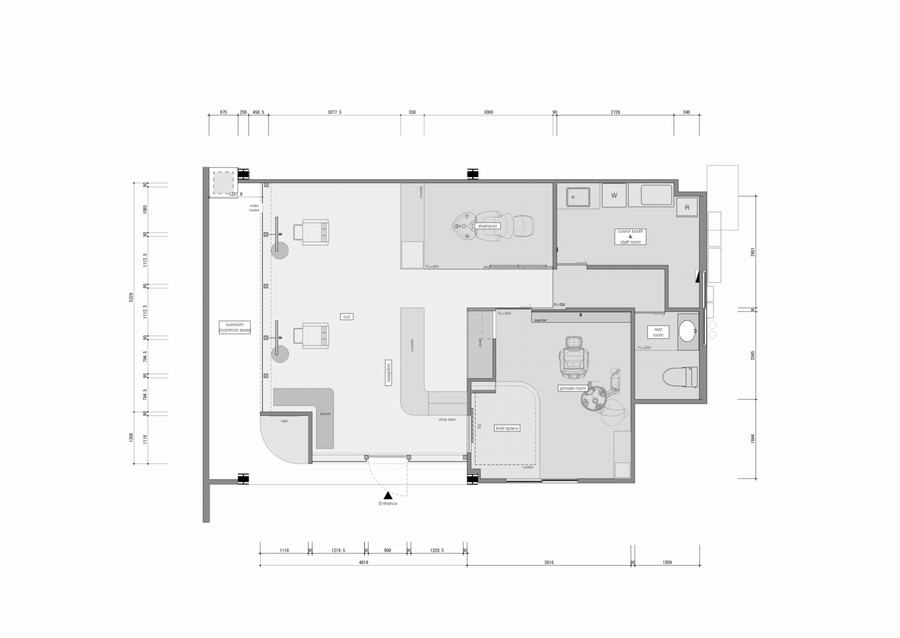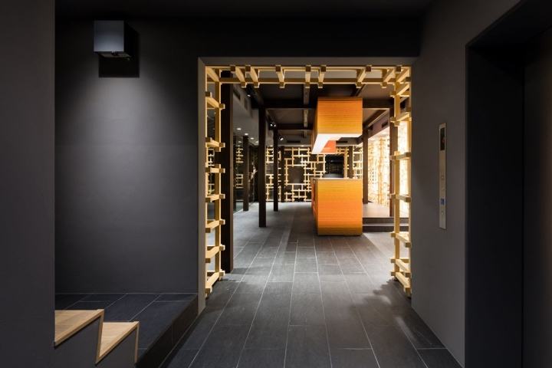在一个发展中的城市边缘,交通繁忙的高速公路和火车站交汇处,与高架铁路的近距离交织成了一片独特的基础设施区域。这里,有着孤独且略显荒芜的气息,仿佛是城市背面的一部分,工厂和仓库遍布其间。然而,这片空间却蕴藏着转型与重塑的潜力,正是基于这一点,一个低租金的物业在这片地区迎来了新的生命——Nuru美发沙龙。
On the edge of a developing city, at the intersection of busy expressways and railway stations, the close proximity to elevated railways interweaves into a unique infrastructure area. Here, there is a lonely and slightly desolate atmosphere, as if it were part of the back of the city, with factories and warehouses scattered throughout. However, this space holds the potential for transformation and reshaping. It is precisely for this reason that a low-rent property has been given a new lease of life in this area – Nuru Hair Salon.
Nuru美发沙龙的设计目标是将原本被一堵墙包围、用途单一的租户空间,重新塑造成一个功能多元且富有创意的沙龙。这项改造不仅仅是对空间的再利用,更是对环境的深刻反思。在此之前,原有的建筑底层只有一堵墙,将空间隔离成多个独立区域,这些区域的功能性并未得到充分开发。然而,由于夫妻俩都是造型师,他们想要在这个区域内创建一个私密且舒适的沙龙环境。
The design goal of Nuru Hair Salon is to transform the tenant space that was originally surrounded by a single wall and had a single purpose into a multi-functional and creative salon. This renovation is not merely the reuse of space, but also a profound reflection on the environment. Before this, the original building’s ground floor had only one wall, dividing the space into multiple independent areas, and the functionality of these areas was not fully developed. However, since both the husband and wife are stylists, they want to create a private and comfortable salon environment in this area.
考虑到妻子拥有大量的同龄客户,这个改造项目考虑到客户的需求,将空间划分为两个主要功能区:一个私人沙龙区域与孩子的娱乐空间,另一个则是丈夫的沙龙工作区。此外,建筑的半户外空间则被改造成为公共停车与其他用途的区域。
Considering that the wife has a large number of clients of the same age, this renovation project takes into account the needs of the clients and divides the space into two main functional areas: a private salon area and the children’s entertainment space, and the other is the husband’s salon work area. In addition, the semi-outdoor space of the building has been transformed into areas for public parking and other uses.
这片空间最大的挑战在于如何使新建的沙龙与周围的环境和建筑自然融合。建筑的改造不仅仅是简单的功能切换,更是在新旧建筑之间搭建一座桥梁。通过细致的设计,新的沙龙区域将成为一种自然的过渡区域,将新的功能空间与旧有的城市结构巧妙结合,避免对周围环境的冲击。
The greatest challenge of this space lies in how to make the newly-built salon blend naturally with the surrounding environment and buildings. The renovation of a building is not merely a simple functional switch; it is more about building a bridge between the old and new buildings. Through meticulous design, the new salon area will become a natural transitional zone, ingeniously integrating the new functional space with the existing urban structure and avoiding any impact on the surrounding environment.
建筑的左侧被保留了混凝土砌块外墙和透明波纹屋顶,这一设计不仅考虑了建筑后部的实用性,还能确保热水器水流的检查和维护。同时,这个公共区域被设计为一个充满绿色植物的阳光房,植物的存在不仅为这个空间带来了生气,也帮助构建了一种内外通透的自然景观,作为沙龙的功能之一,植物成为新旧建筑之间的天然边界,缓解了工业建筑材料带来的生硬感。
The left side of the building retains the concrete block exterior wall and the transparent corrugated roof. This design not only takes into account the practicality of the rear part of the building, but also ensures the inspection and maintenance of the water flow from the water heater. Meanwhile, this public area is designed as a sunroom filled with green plants. The presence of plants not only brings vitality to this space but also helps to create a natural landscape that is transparent both inside and out. As one of the functions of the salon, plants serve as a natural boundary between the old and new buildings, alleviating the stiffness brought by industrial building materials.
沙龙内的每一处细节都体现了设计师对空间的尊重与理解。比如,所有的功能性设施,如面部支架和镜子,均采用精致的钢材制作,并以单一的绿色烘烤处理,仿佛与阳光房中的植物相互联系。这种材料选择既保证了沙龙的高端感,又避免了过于生硬的现代感,使整个空间与周围的自然环境和谐共处。
Every detail in the salon reflects the designer’s respect and understanding of the space. For instance, all the functional facilities, such as facial brackets and mirrors, are made of exquisite steel and treated with a single green baking process, as if they were interconnected with the plants in the sunroom. This material selection not only ensures the high-end feel of the salon but also avoids an overly rigid modern feel, allowing the entire space to coexist harmoniously with the surrounding natural environment.
墙体的设计柔和且流畅,没有锐利的边角,而外墙和框架所采用的灰色和米色调,也使得建筑能够融入周围环境,而不至于显得突兀。工业建筑材料的使用,既承载了区域的历史感,又在细节上让人感受到一种现代与自然的完美融合。
The design of the walls is soft and smooth, without sharp corners. The grey and beige tones adopted for the exterior walls and frames also enable the building to blend in with the surrounding environment without appearing out of place. The use of industrial building materials not only carries the historical sense of the region but also makes people feel a perfect blend of modernity and nature in the details.

